
在我眼中,空间应该是斯文的
——Tony Chi
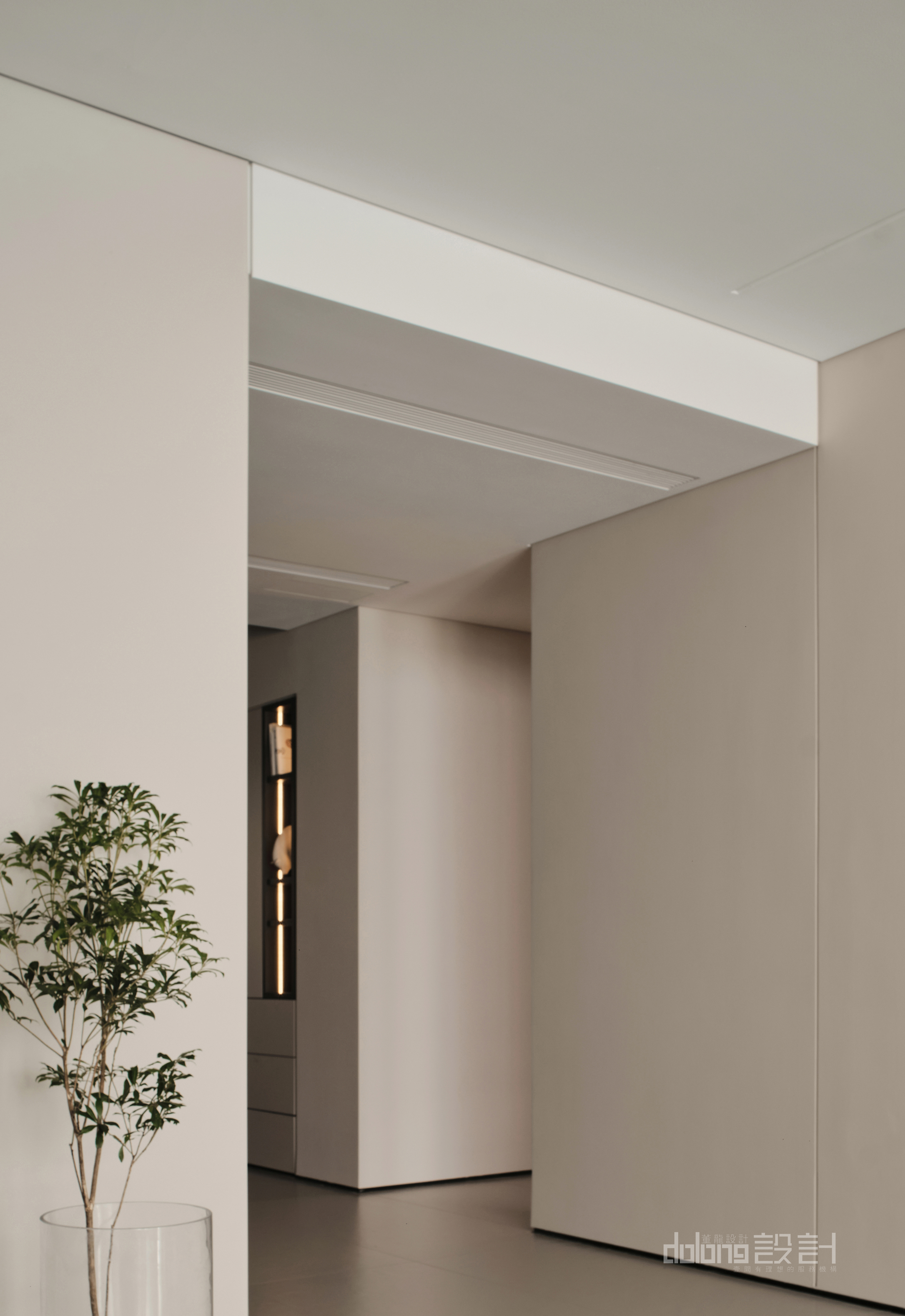
项目名称丨 新世界花园-清·谧
空间性质丨 135平米私宅
设计风格丨 台式简约
设计机构丨 DoLong董龍设计
施工单位丨 大品大工程
服务模式丨 全案托管
全案标准丨 10000元/平
摄影机构丨 Ingallery
空间梳理
Space carding
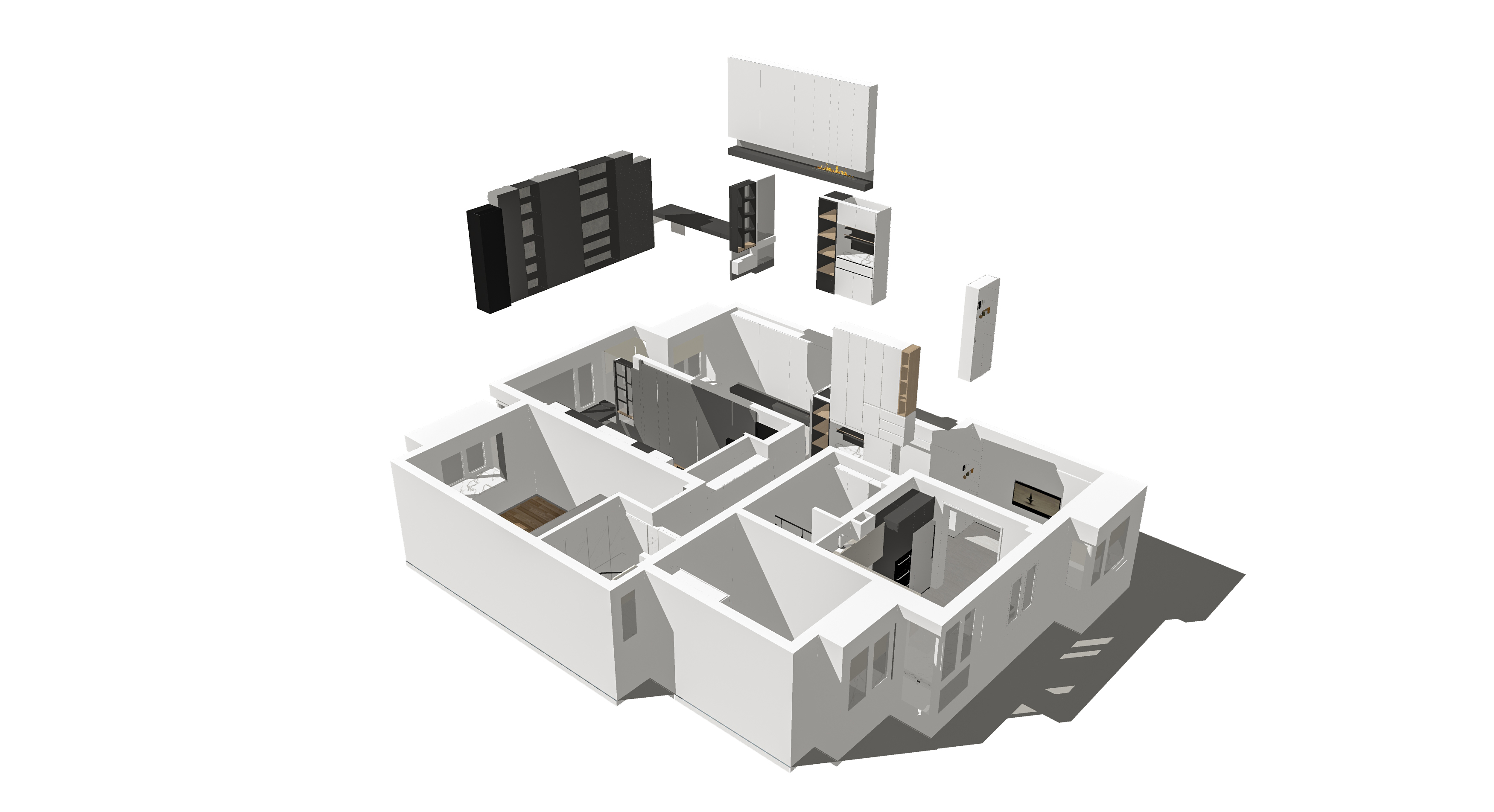
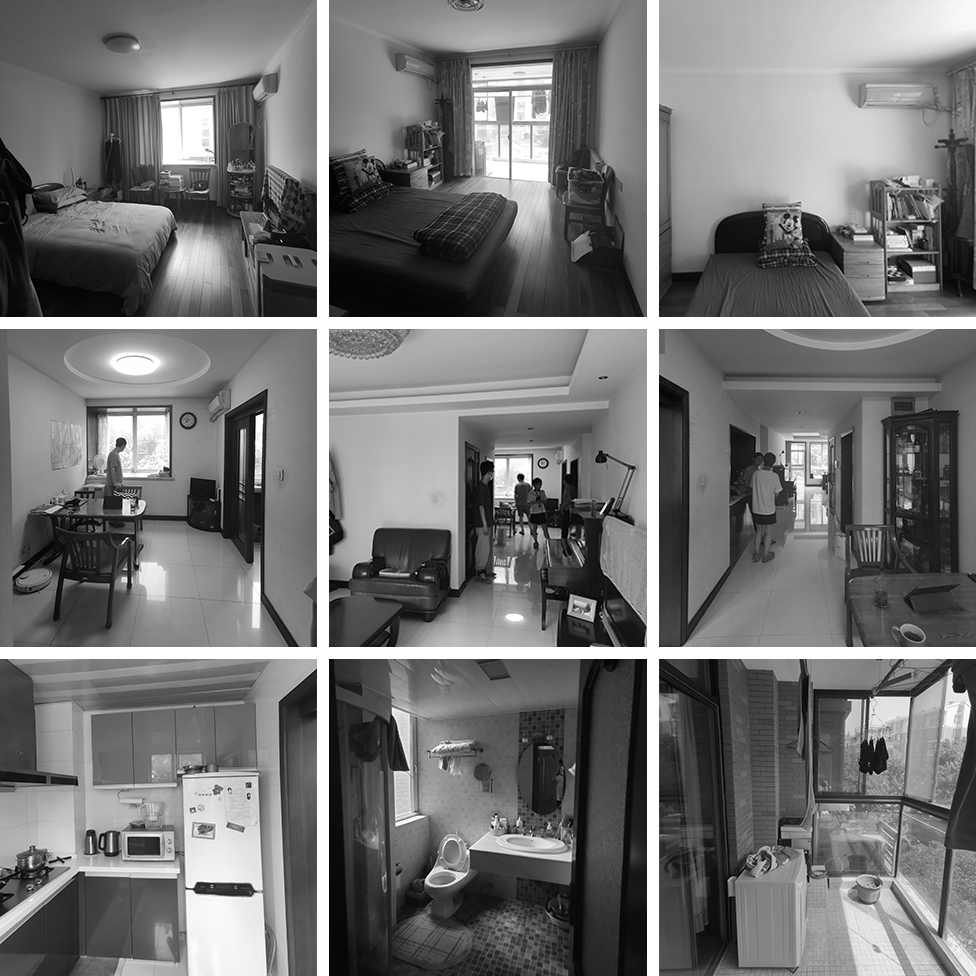
收敛工法
Convergence skill
我们一直相信日常生活蕴藏的美,最有趣的事物往往就隐藏在最平凡的瞬间当中。为此,我们主动克制设计手法的表达欲,专注实现项目最优的居住体验;
We have always believed that the beauty hidden in daily life, and the most interesting things are often hidden in the most ordinary moments. Therefore, we deliberately limit the expression desire of self-design methods and focus on realizing the best living experience of the project;

▼玄关作为进入室内的缓冲区域,设计了充足的收纳功能,并且通过统一壁面的色彩体系与收口方式来保证界面的整洁;
As a buffer area for entering the room, the porch is designed with sufficient storage function, and the neat interface is ensured by unifying the wall color system and closing method;
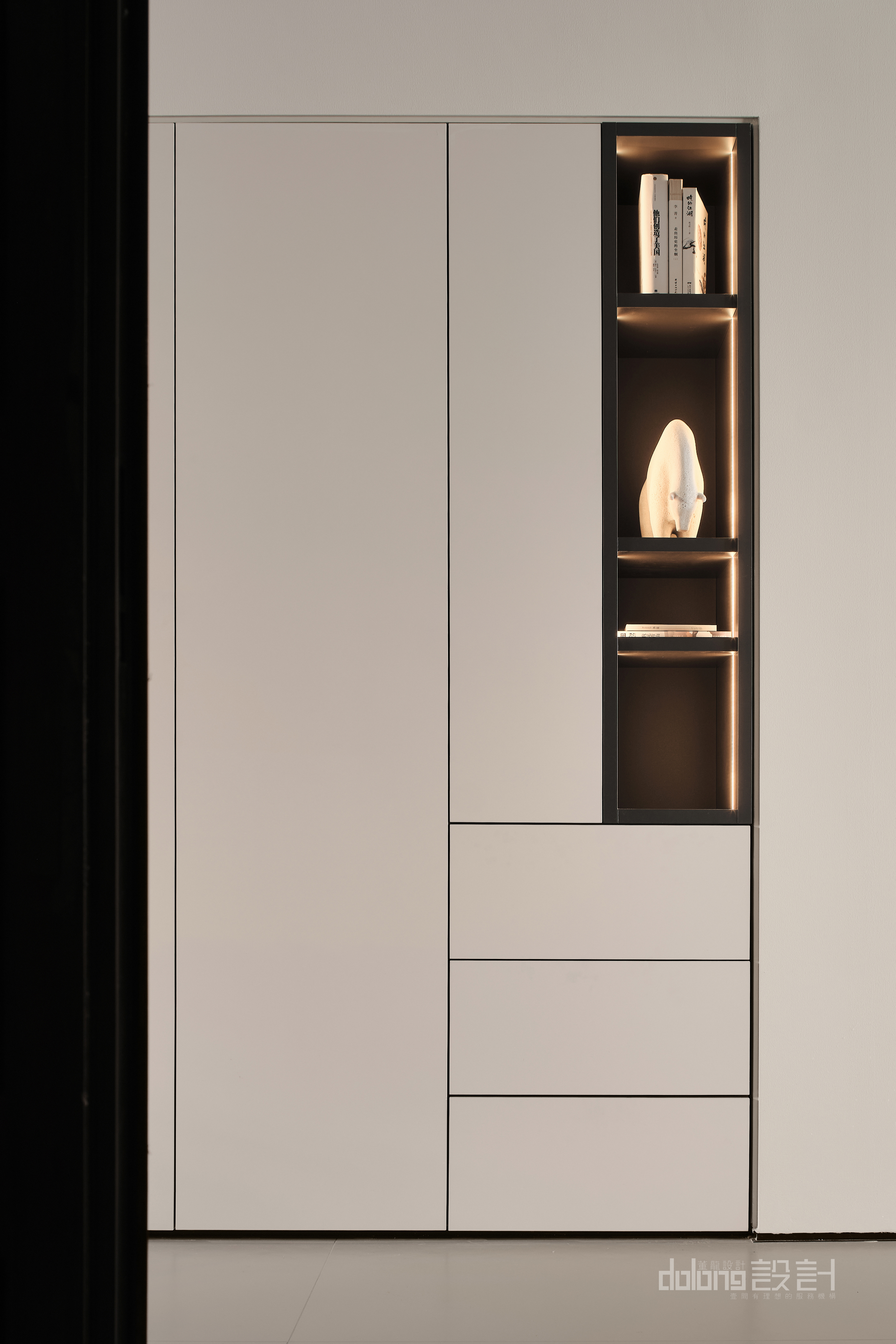
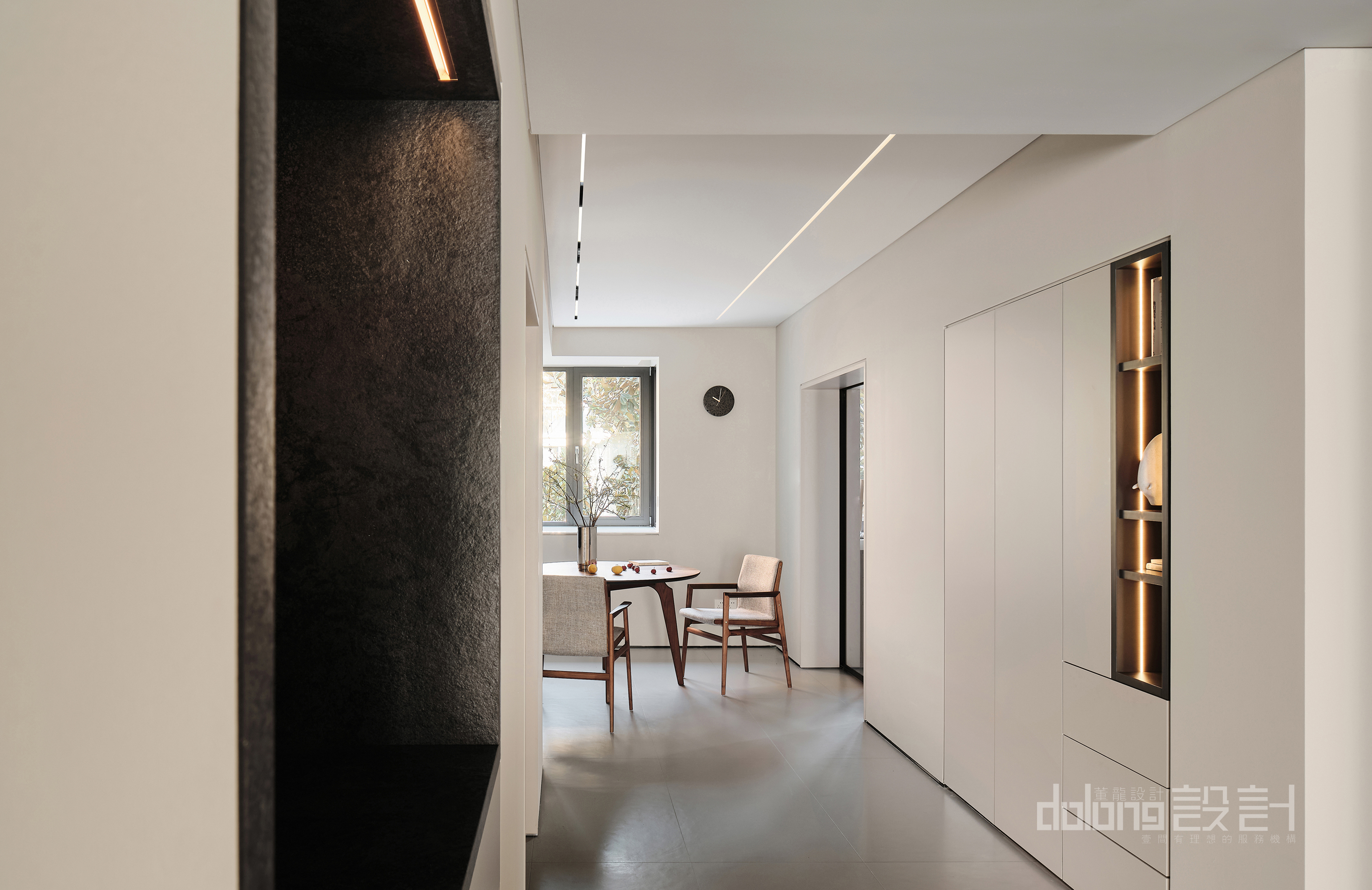
▼改造后的工作室拥有4.5米的大间距,我们划分了以飘窗为中心的工作区和以书架为中心的阅读区;RE-VIVE取代了传统的沙发功能,它更能表现家具的多功能和自由的空间关系。
The transformed studio has a large space of 4.5m. We have divided the working area centered on the bay window and the reading area centered on the bookshelf; Re-vive replaces the traditional sofa function, which can better express the multifunctional and free spatial relationship of furniture.
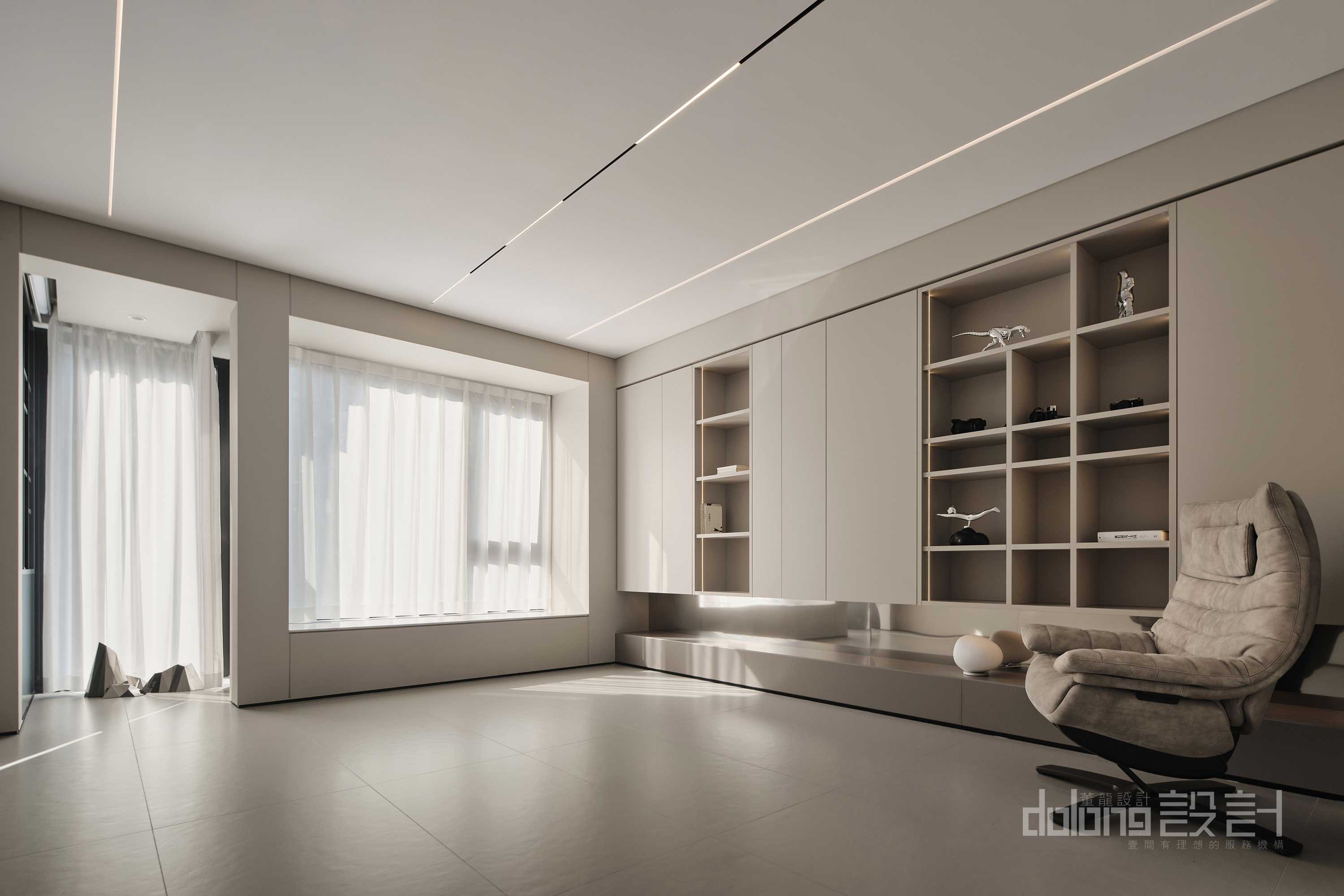
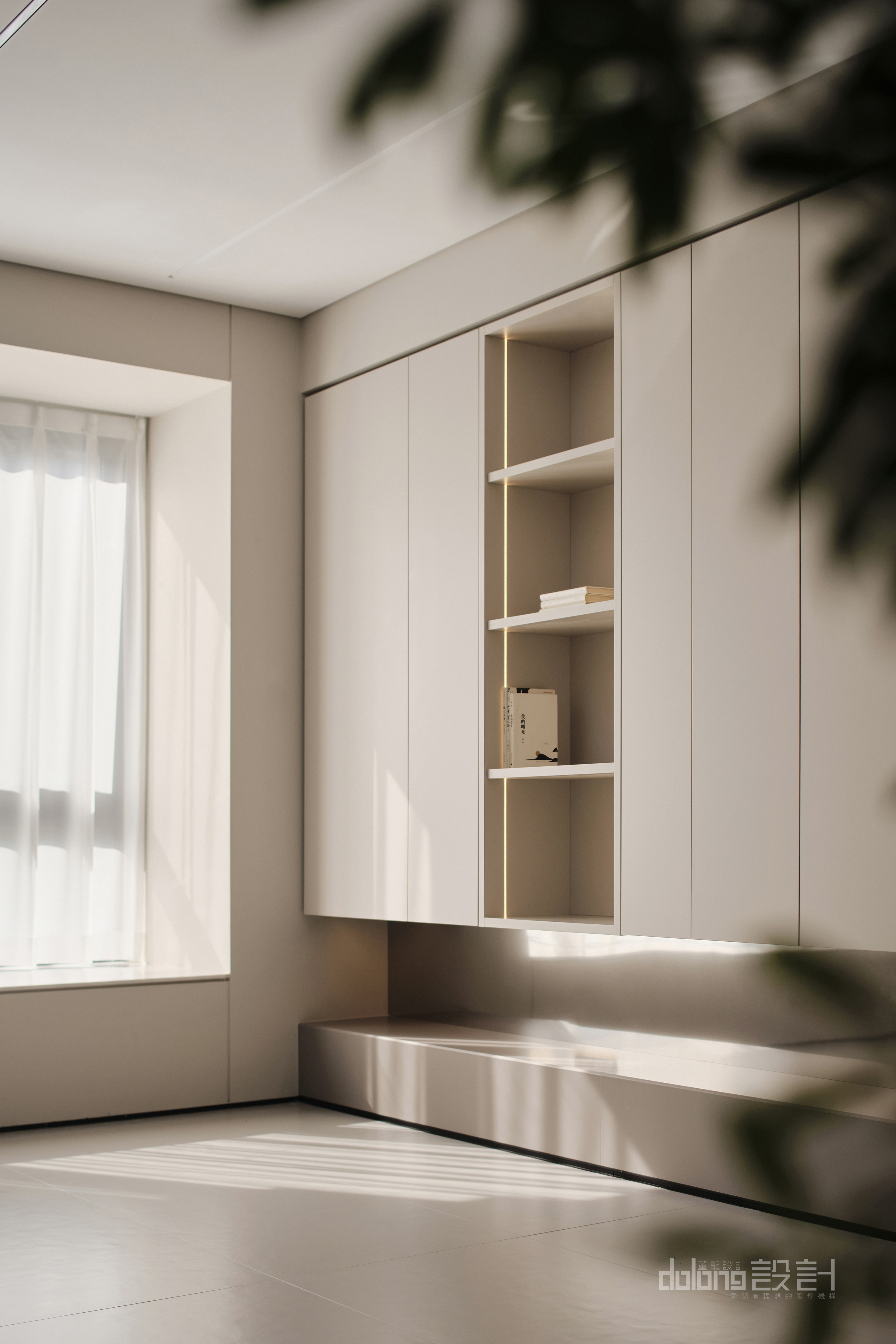
▼这把来自NATUZZI的Re-Vive chair,其设计团队Formway 非常善于将创新科技与躺椅动态机制相结合,使得这把休闲椅具有极佳的舒适坐感。我们将它放置于此,不仅能提供舒适阅读体验,同时也能让主人随时小憩一会;
Formway, the design team of this re-vive chair from naturzzi, is very good at combining innovative technology with the dynamic mechanism of the recliner, making this leisure chair have an excellent comfortable sitting feeling. We put it here, which can not only provide a comfortable reading experience, but also make the host feel comfortable at any time;
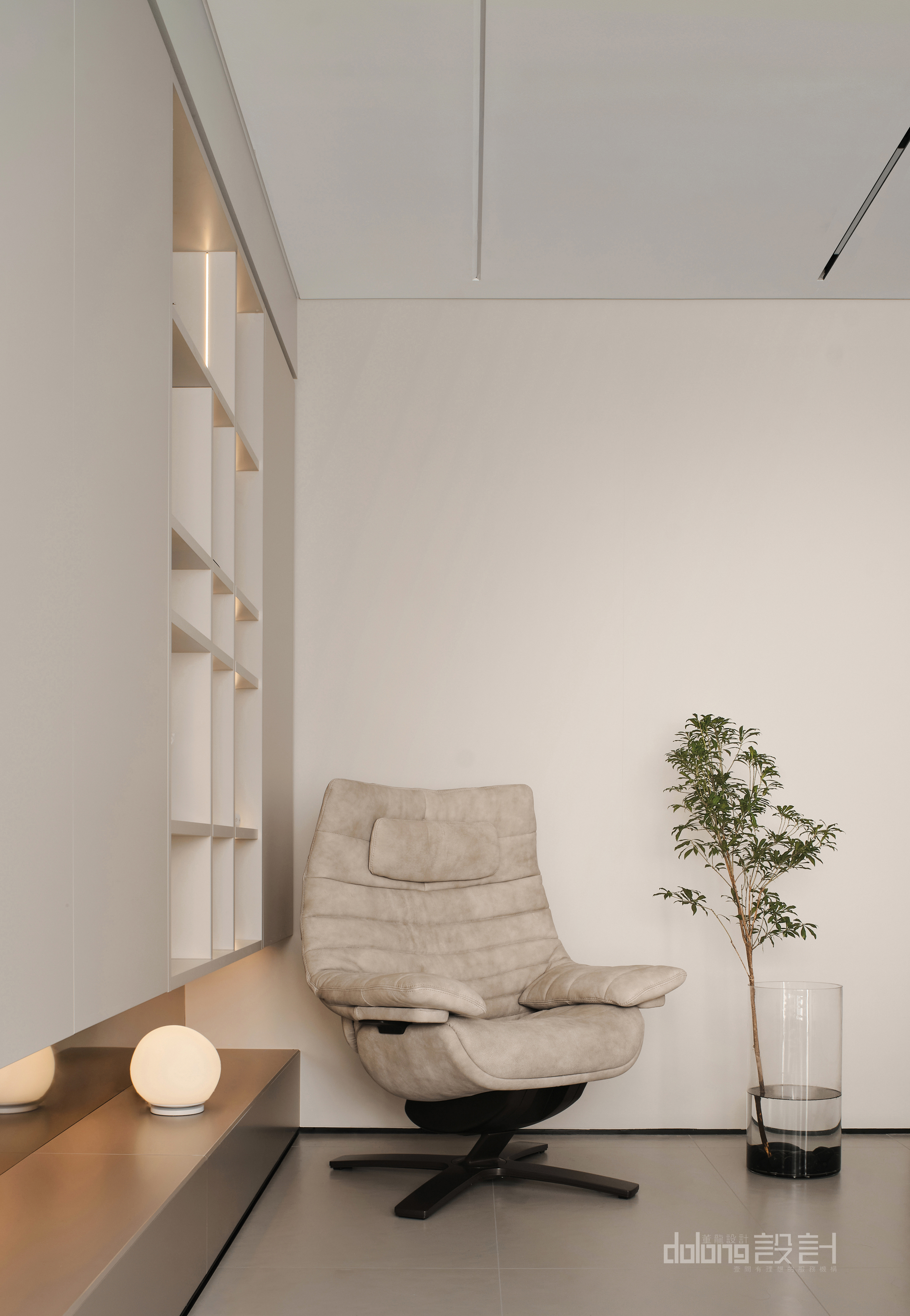
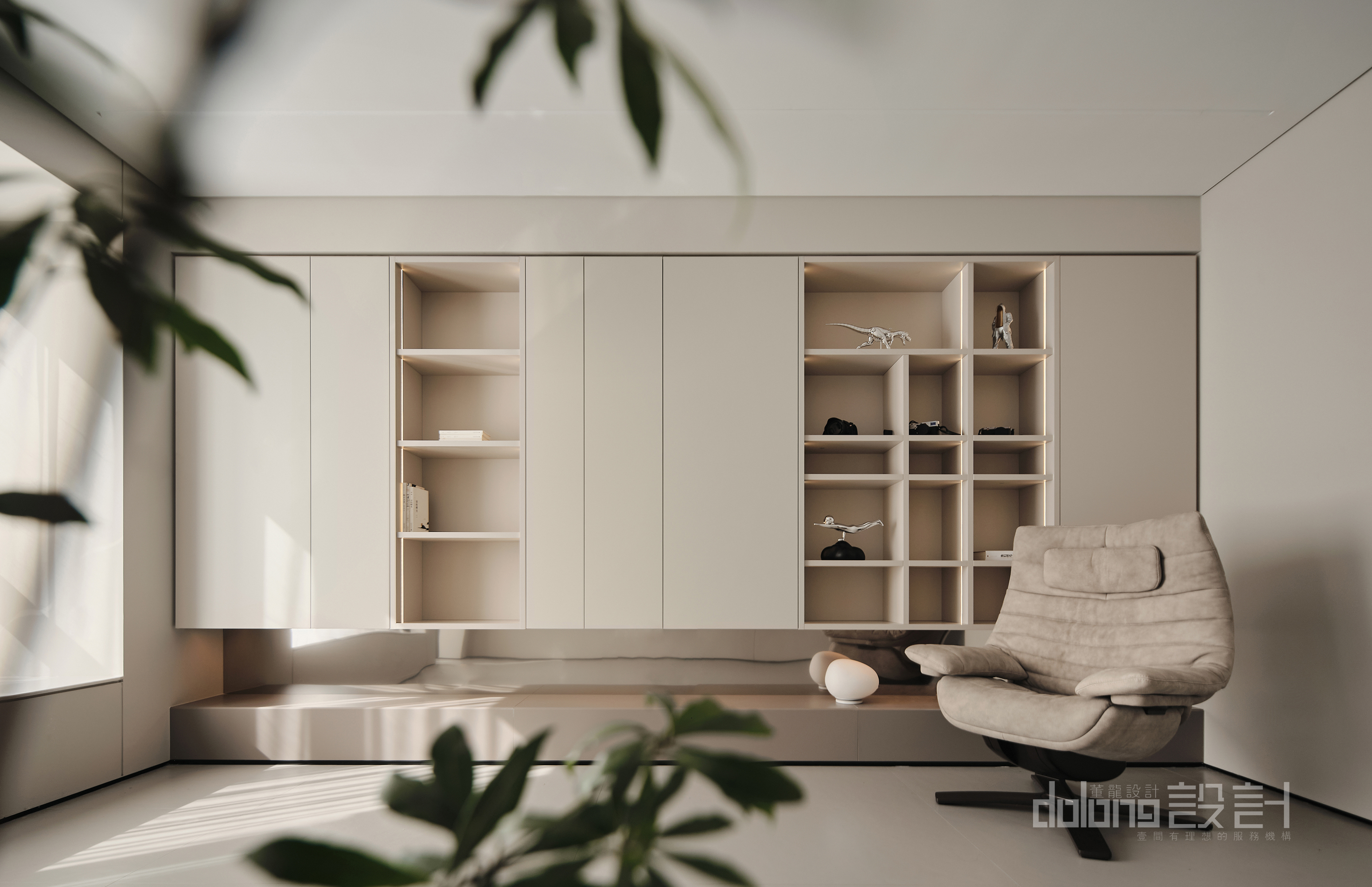
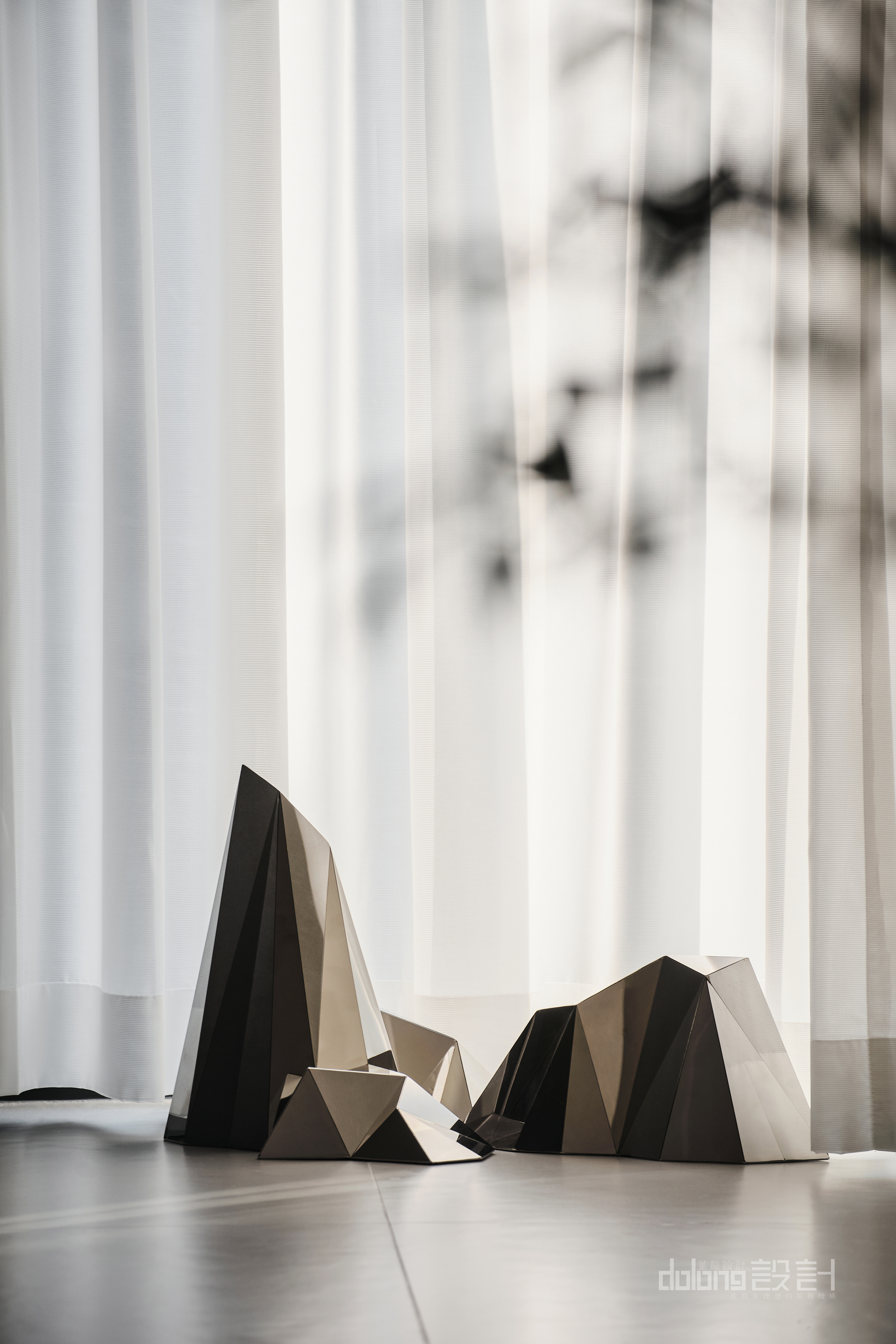
▼来自艺术家空山基的机械姬,打破固有的机械印象,展现机械如水般流畅的一面,可以透露情感,混淆了创作空间与现实空间;
The Sexy Robot from the Hajime Sorayama breaks the inherent mechanical impression and shows the smooth side of machinery like water, which can reveal emotion and confuse the creative space with the real space;
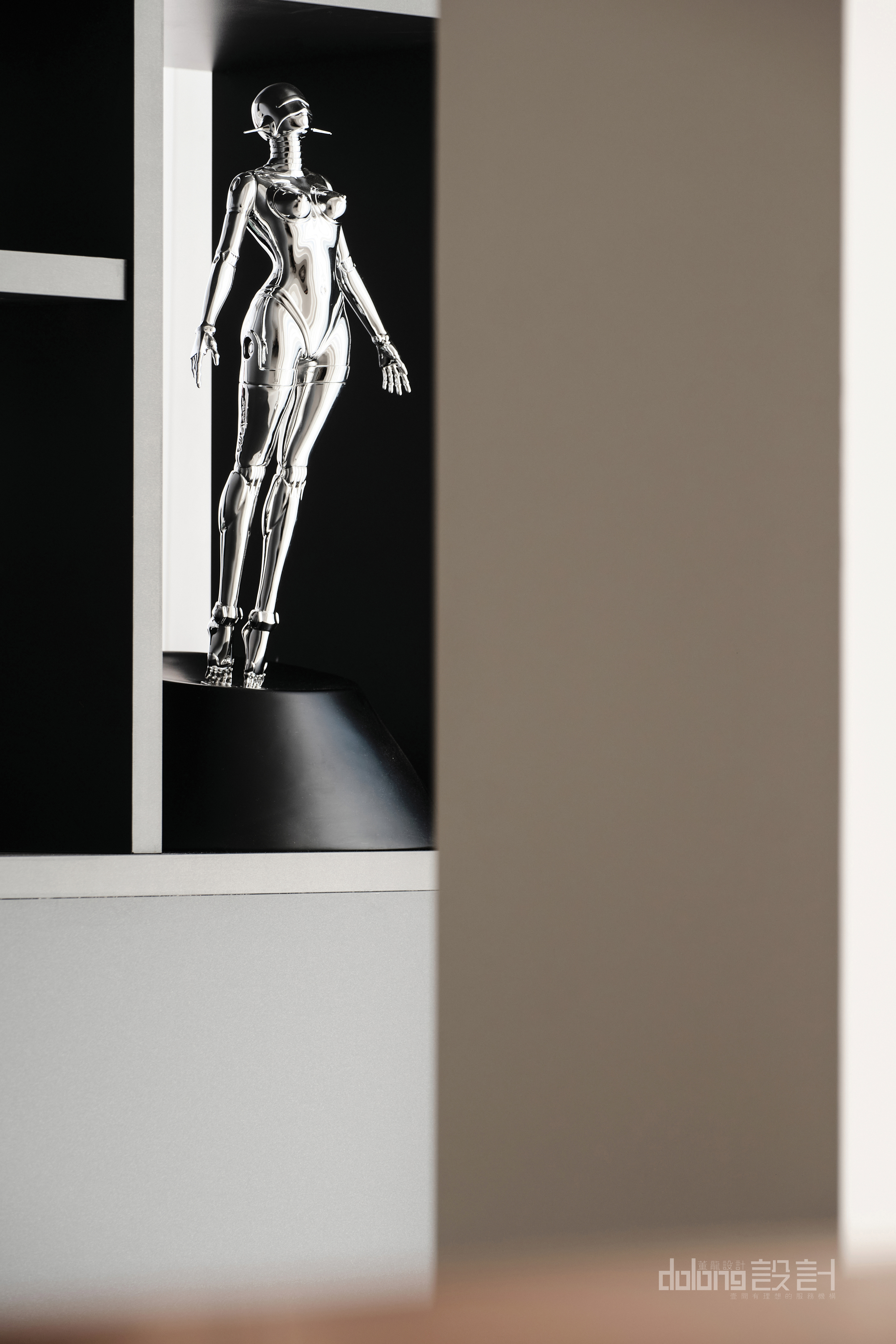

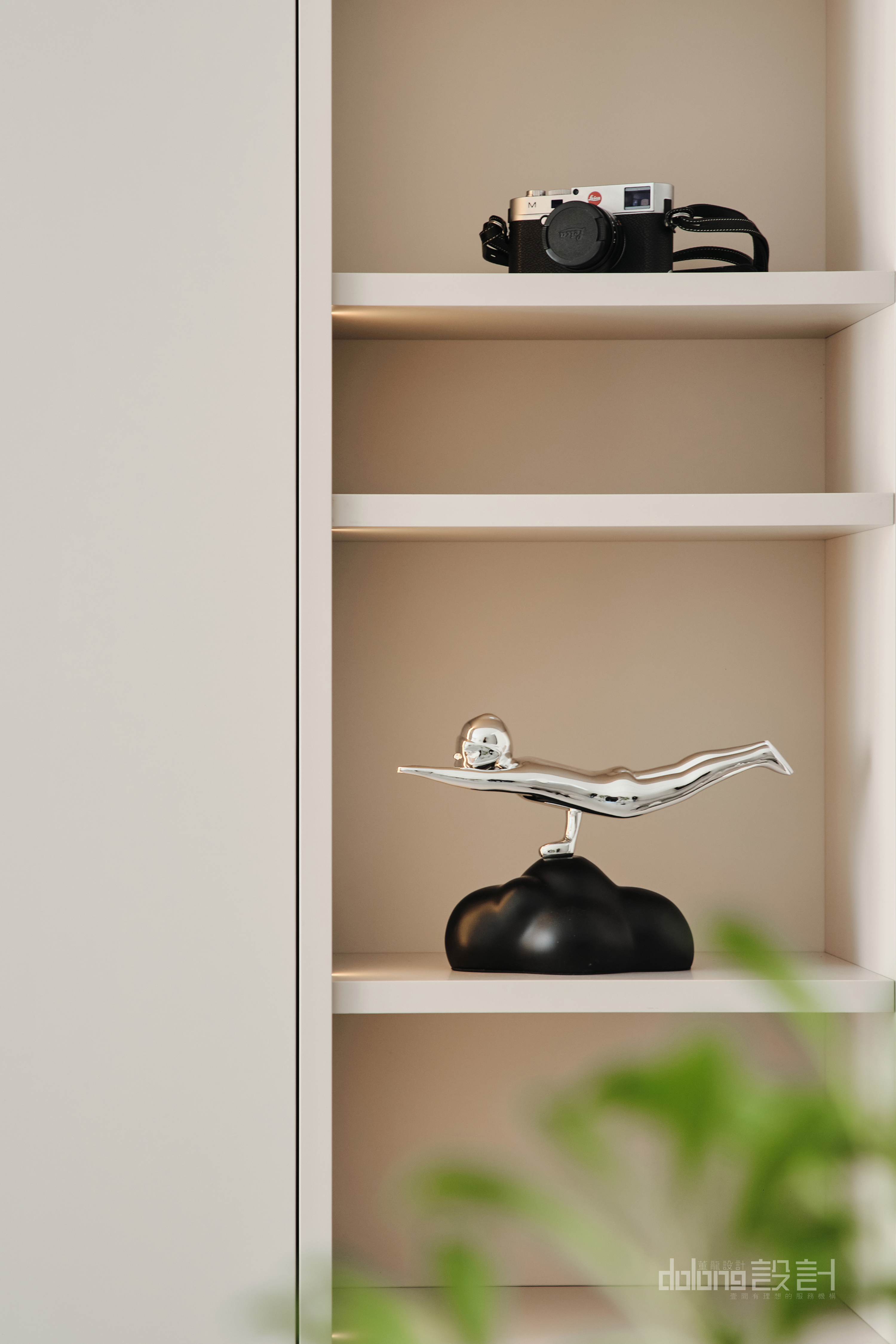
▼迷你吧处于整个住宅的汇聚点,连接了玄关、餐厅、工作室、休闲区、过廊;在设计中,我们想要突出松弛和宽容的居住氛围,较多选用了天然且具有亲和力的材质,大面积的留白为软装的多样性提供了更好的表现空间;
The bar is located at the convergence point of the whole residence, connecting the porch, restaurant, studio, leisure area and corridor; In the design, we want to highlight the relaxed and tolerant living atmosphere. Most of them choose natural and affinity materials, and the large area of blank space provides a better performance space for the diversity of soft clothing;
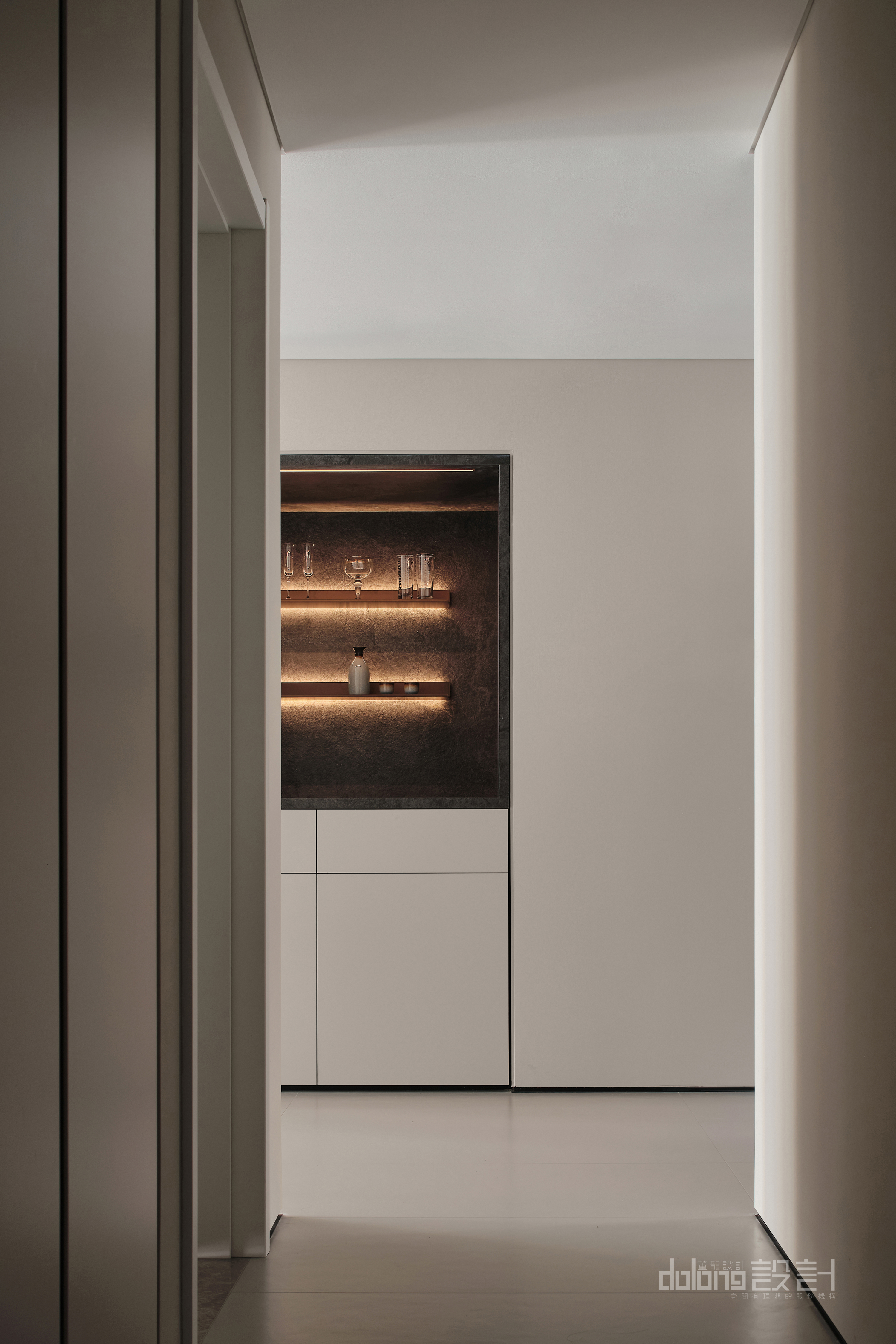


融洽关系
Harmonious relationship
我们力求构建一种诗意的生活场景,并以一种温暖和简约朴质的气质来呈现,以回应居住者的内心意境、真实的情感连接;
We strive to build a poetic life scene, presented with a warm and simple temperament, in response to the inner artistic conception and real emotional connection of residents;
▼外界环境色彩对室内空间的映射是最好的天然“滤镜”。
The mapping of external environment color to indoor space is the best natural "filter".

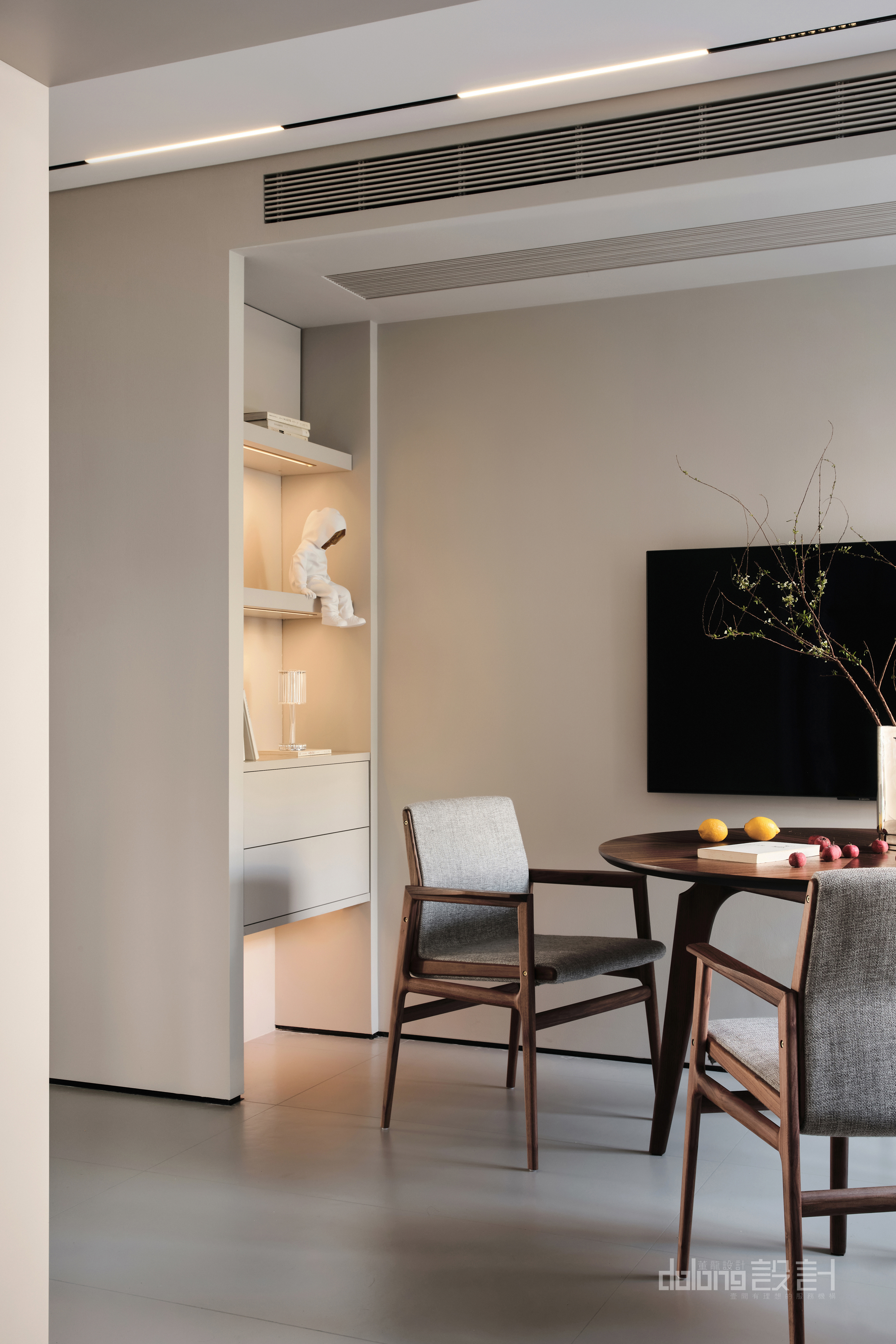

▼艺术家黄玉龙最有代表性的帽衫人,在空间里有非常高的辨识度;
Artist Huang Yulong is the most representative Hoodie man, who has a very high degree of recognition in the space;
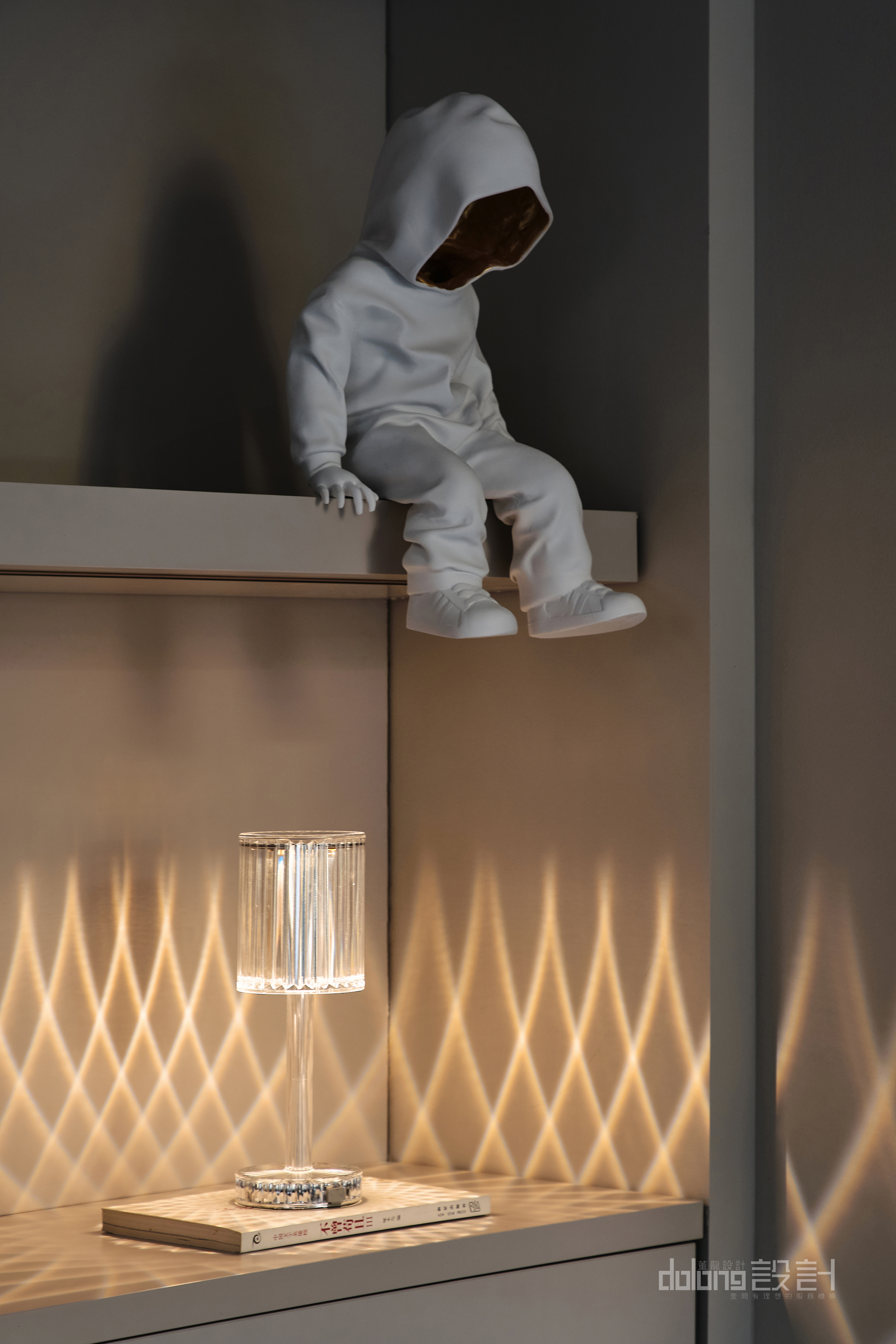

▼厨房里,我们为调和厨电较深的配色,选用了深色的地柜,同时我们为不同操作区设置了不同的操作高度以达到最佳的人机工学效果;
In order to harmonize the deep color matching of kitchen electricity in the kitchen, we have selected dark floor cabinets for color blending. At the same time, we have set different operation heights for different operation areas to achieve the best ergonomic effect;
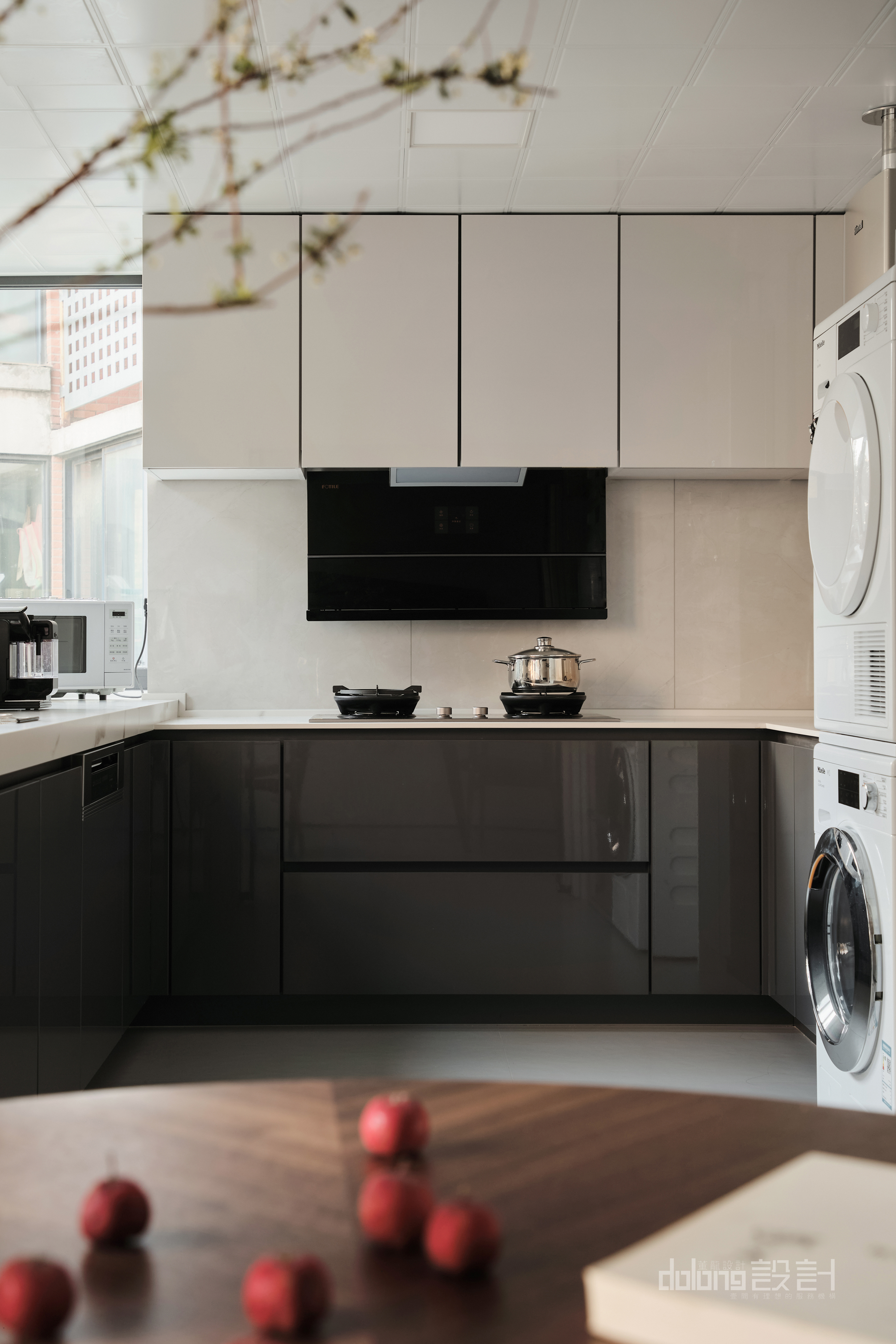
▼我们在原本狭长的主过廊尽头设置了一面玻璃砖墙,砖墙背面用特别定制的灯箱点亮,展现出序列感十足的画面;
We set up a glass brick wall at the end of the original narrow main corridor, and the back of the brick wall is lit with a specially customized light box, showing a picture full of sequence;
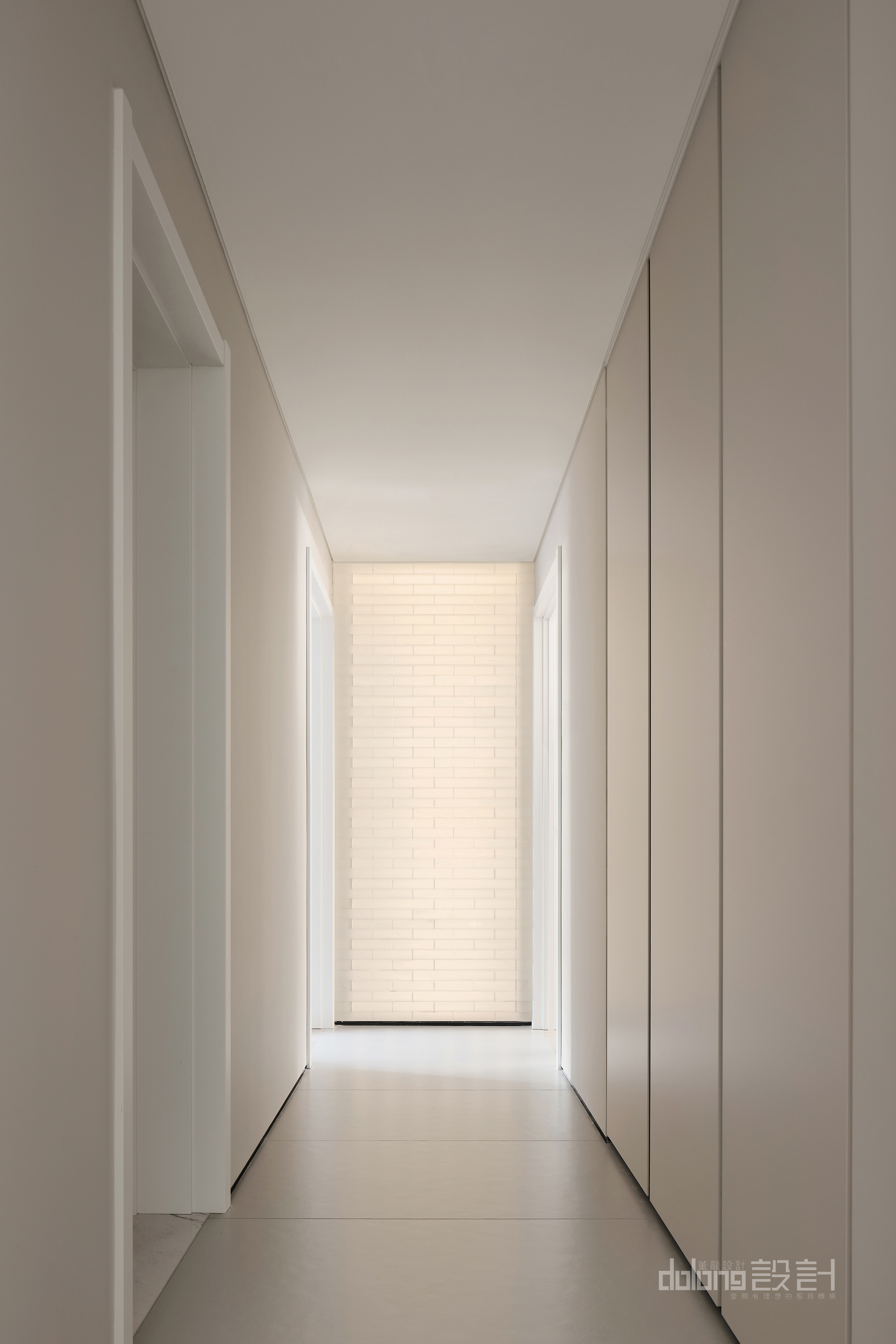
▼原始南侧卧室在尺度拓宽后成为整个项目功能最为复合的区域,是拥有绝佳视野的学习区、容量巨大的藏书区、可即兴演奏一曲的钢琴区和幕布垂下瞬间又变为的影音区;
After the original south bedroom is widened, it has become the area with the most complex functions of the whole project. It has a learning area with excellent vision, a huge library area, a piano area that can play a song, and a video area when the curtain drops;

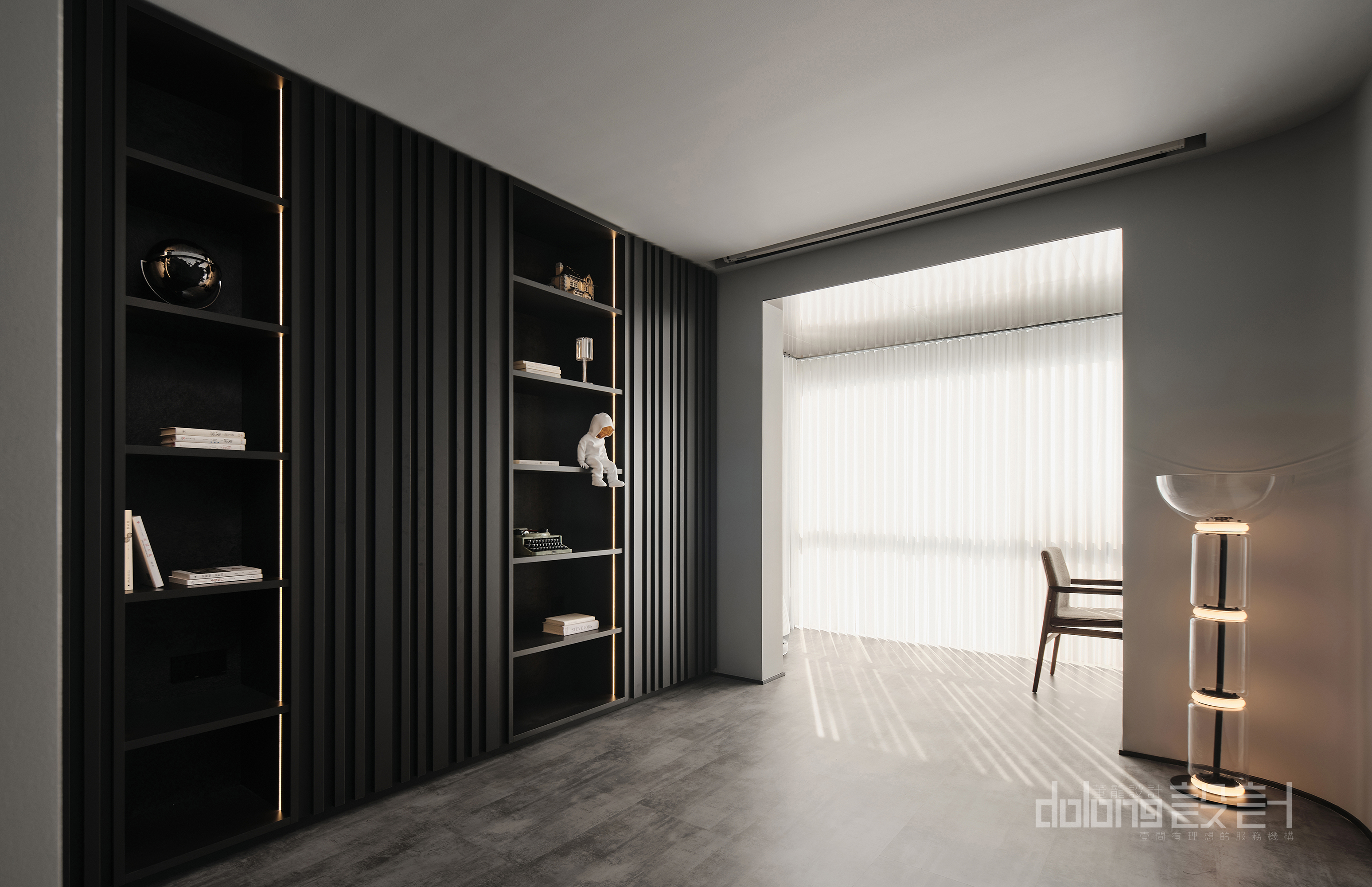
▼通过顶面喷砂不锈钢模糊空间边界,也颇具趣味性;
The space boundary is blurred by sandblasting stainless steel on the top surface, which is also quite interesting;
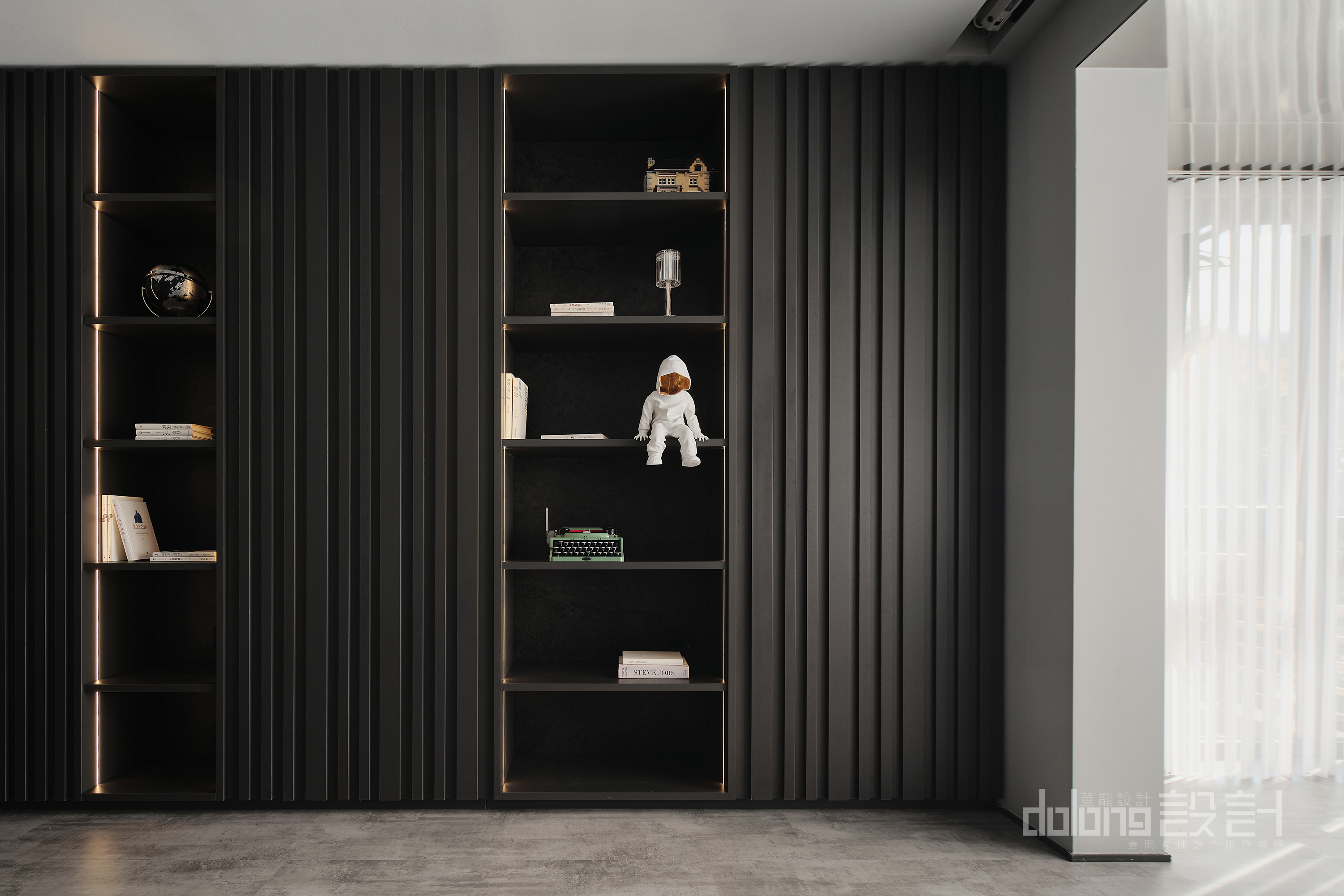
设计共创
Design Co-creation
后疫情时代促使居住者与设计者共同思考:我的生活/我的甲方的生活到底需要什么空间承载?这个家需要解决什么具体问题?我们希望家中的空间有着怎样的情感回应?
The post epidemic era urges residents and designers to think together: what is the space bearing of my life / my party A's life? What specific problems does this family need to solve? What kind of emotional response do we want in our home space?
此次项目我们与居住者共创了整个空间,用设计师与居住者的两个角度去思考,一个有阳光、家人、陪伴、回忆的家应该有的样子。
In this project, we have created the whole space together with the residents, thinking from the two perspectives of designers and residents, what a home with sunshine, family, company and memories should look like.
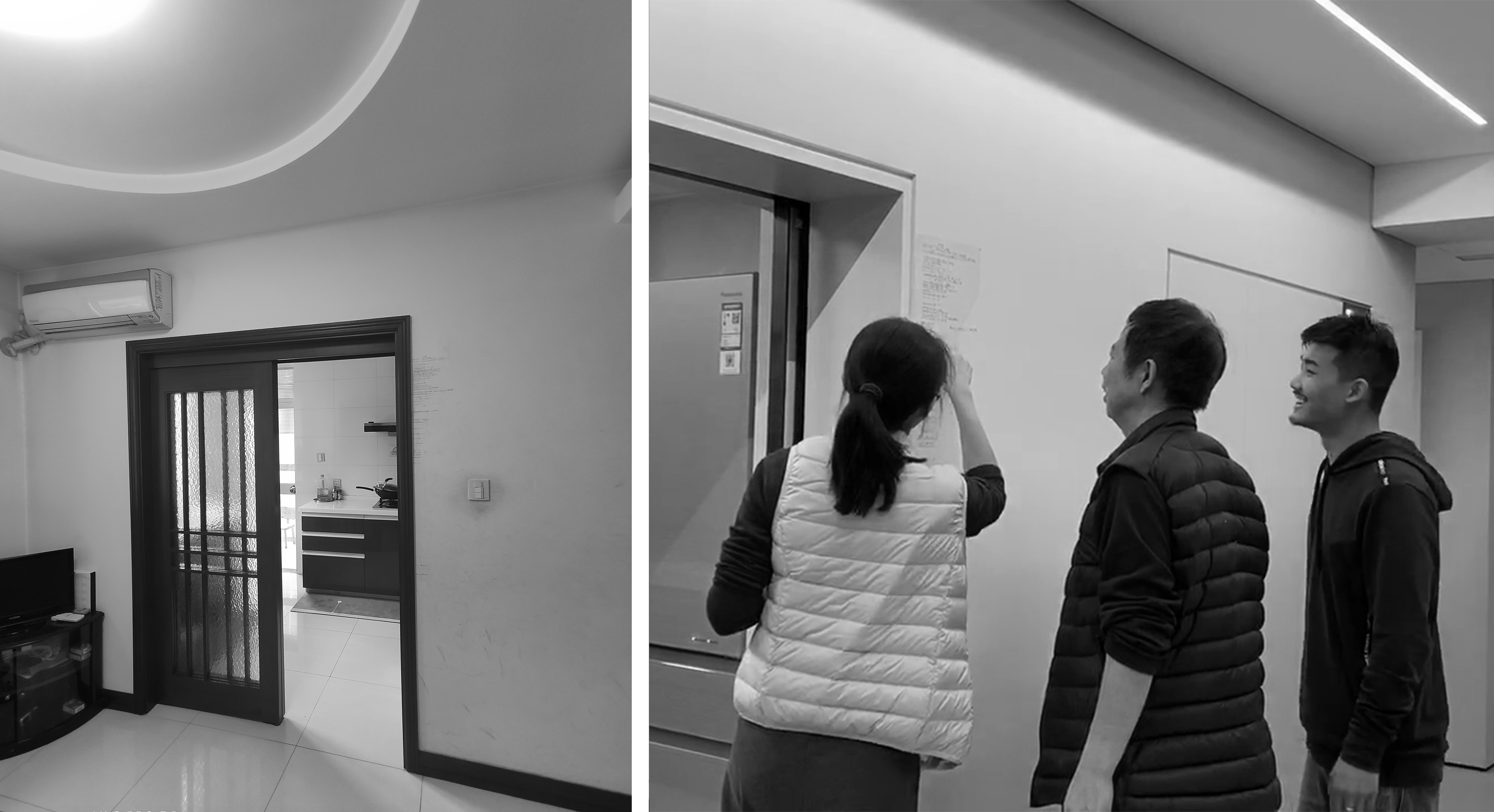
身高墙
在原位置还原出身高墙的那一刻,感觉这一切都值了!
At the moment of restoring the height wall in its original position, we felt that everything was worth it!
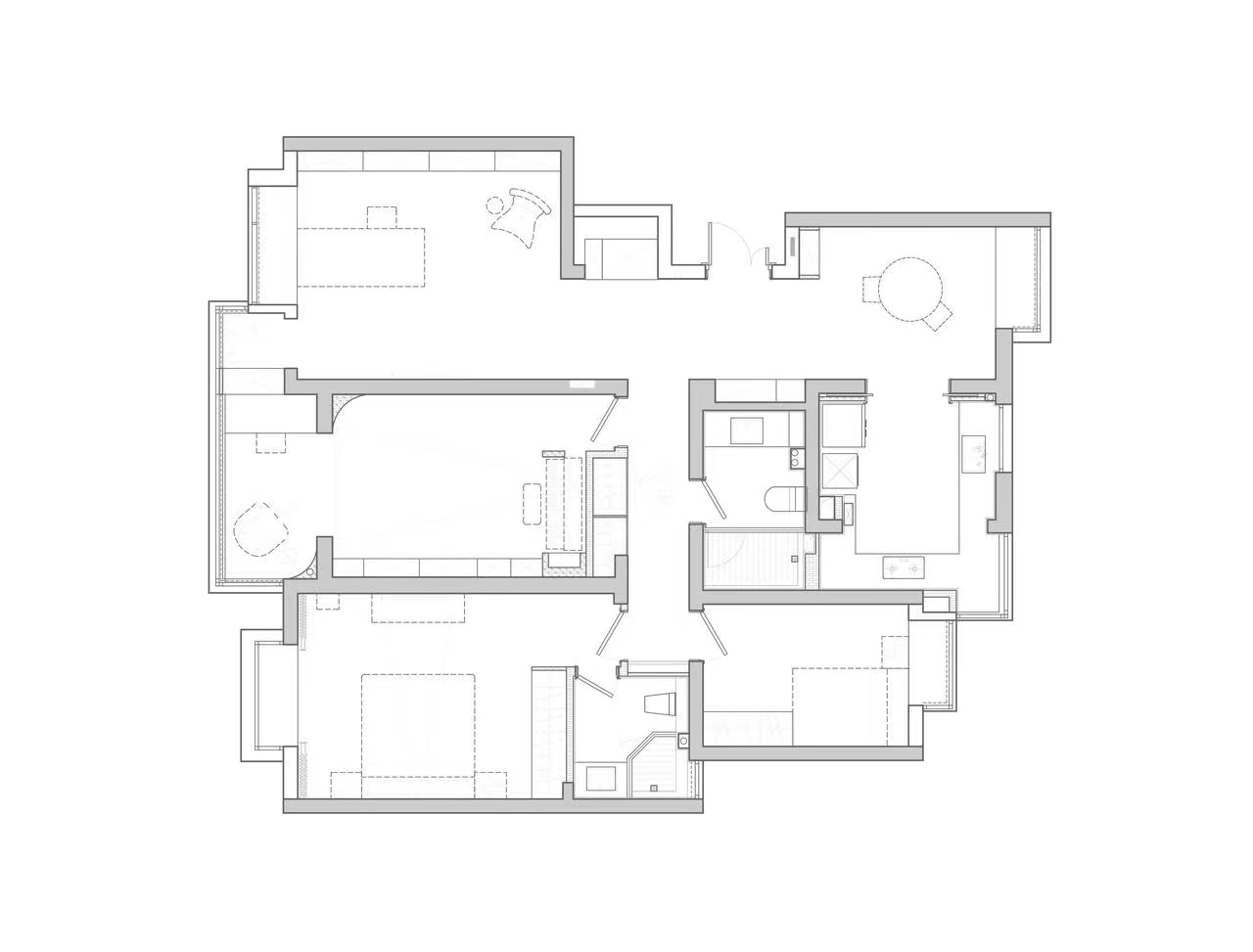
平面布置图
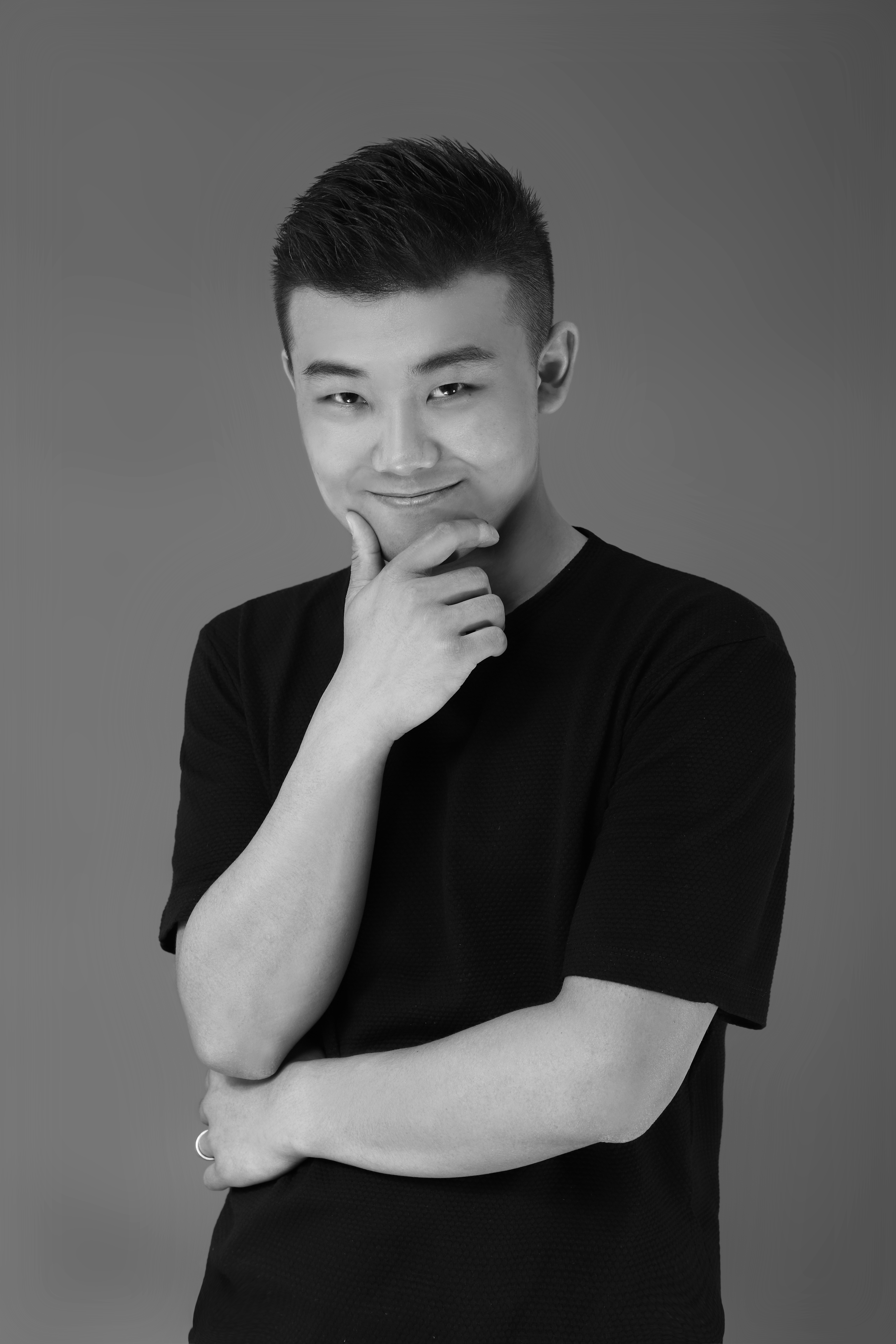
王盟 首席设计师
#代表作品
